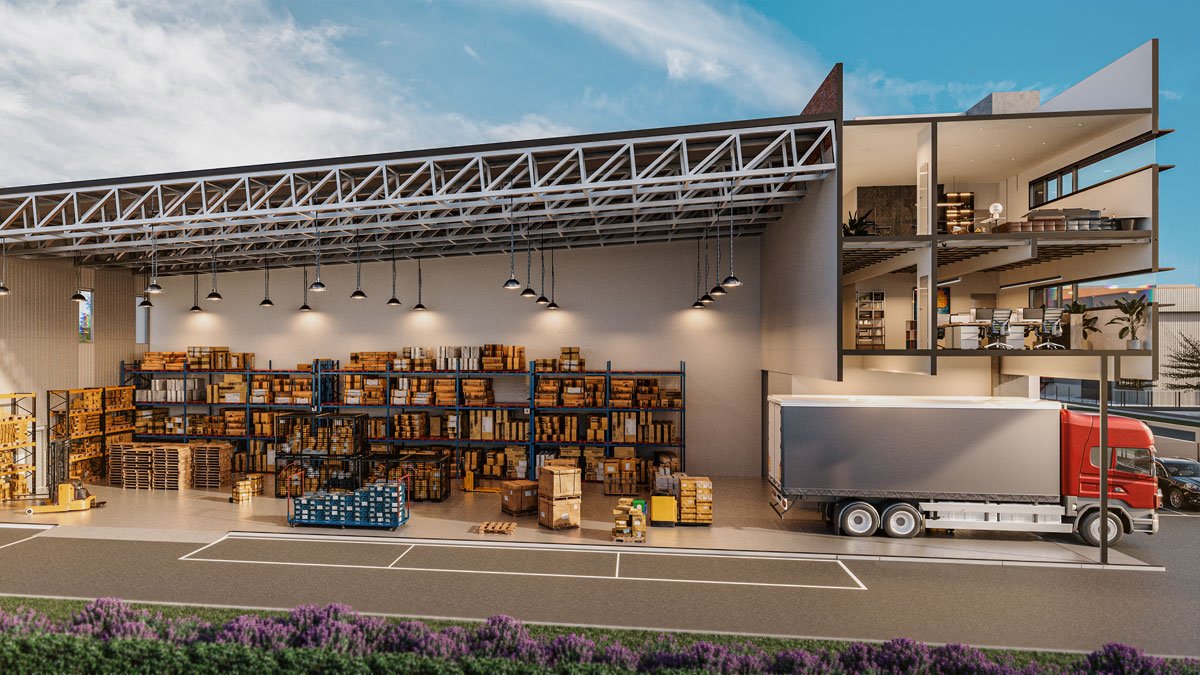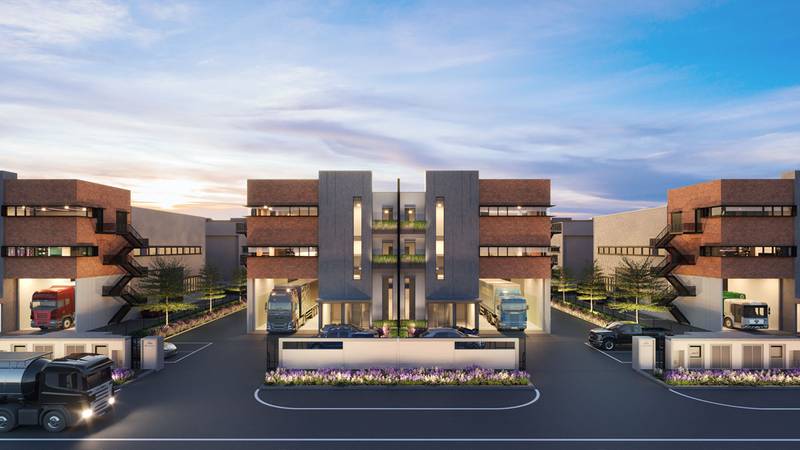Located at the intersection of the Asia Pacific region, in Malaysia's highly industrialized state and surrounded by urban centers, Sunsuria Kejora Business Park is positioned in the manufacturing hub of Puncak Alam in the western part of Selangor. The project benefits from an abundance of opportunities due to its strategic location—surrounded by five well-connected expressways, a prominent seaport, two airports, and in close proximity to four significant cities—Shah Alam, Subang Jaya, Petaling Jaya, and the capital city Kuala Lumpur, ensuring superior connectivity, transportation, and logistics convenience.
Standing out as a prominent presence in the industrial expanse of Puncak Alam, Sunsuria Kejora Business Park comprises an extensive 60.8 acres. It features 128 units of semi-detached industrial lightweight factories and 39 units of low-cost industrial terrace, offering a flexible environment tailored to accommodate various business demands. Whether for manufacturing facilities, retail spaces, warehouses, or offices, our facility caters to diverse requirements while consistently giving precedence to sustainability through environmentally conscious design.
The architectural facade showcases basic forms, emphasizing the simplicity of the entire factory building box; An enclave designed to inspire, built to last, which exuding a sense of trust. The design philosophy emphasizes practicality and versatility, drawing inspiration from the 'purism' concept in architecture. This approach seeks to imbue the architectural language with a timeless quality by seamlessly integrating mechanical and industrial elements. The factory structures adopt simple geometric shapes, rejecting the notion of beauty as mere decoration devoid of meaning. Instead, the design prioritizes order, wholeness, balance, and clarity—a celebration of the profound satisfaction derived from geometric precision.
The metal deck and brick wall serve as the building's exterior skin, revealing its functional attributes. An architectural conversation occurred through variations in material finishes and the scale of the ribbon windows, forming an intentional box-stacking effect and building the basic order of the facade. Full-height glass directly reveals the staircases and reception area behind it, reflecting the relationship between solidness and void and producing a strong association with the attributes of the industrial park. Pocket greens are strategically placed around the building to ensure privacy by concealing the view of the toilets from the exterior.
The expansive glazed windows on three sides provide excellent ventilation and ample daylight, reducing the need for artificial lighting. This not only improves energy efficiency but also contribute to a sustainable environment for the industrial users.


