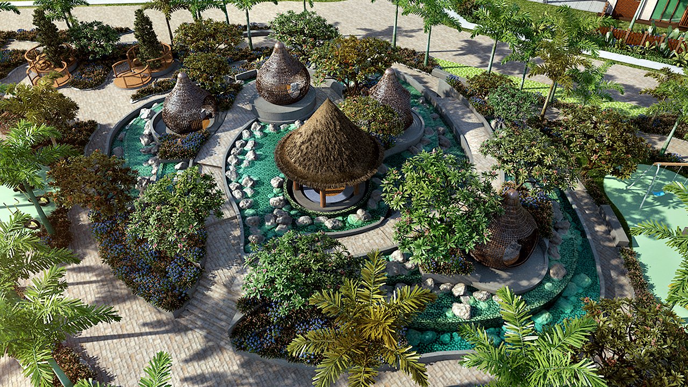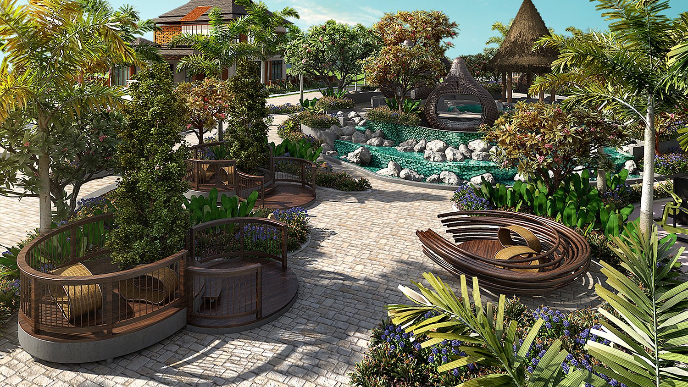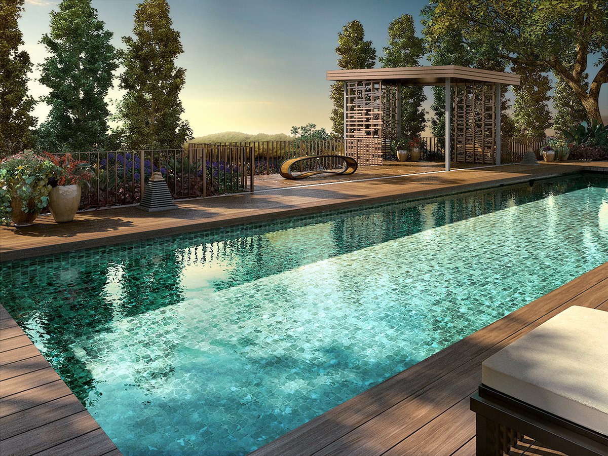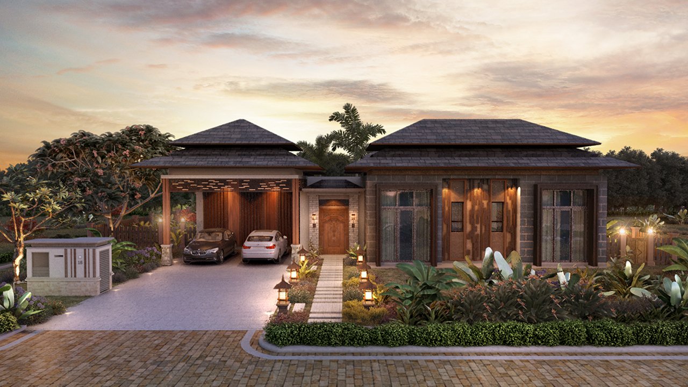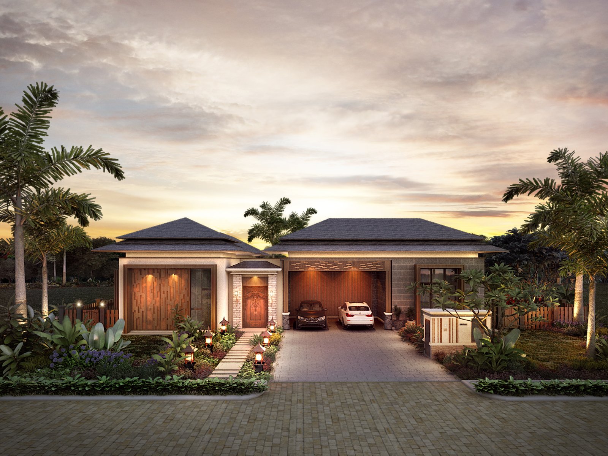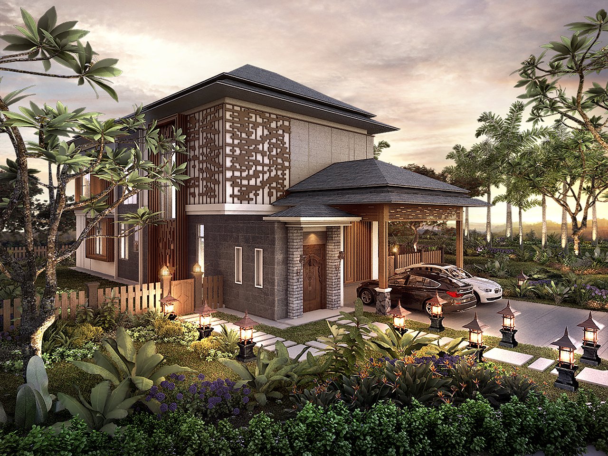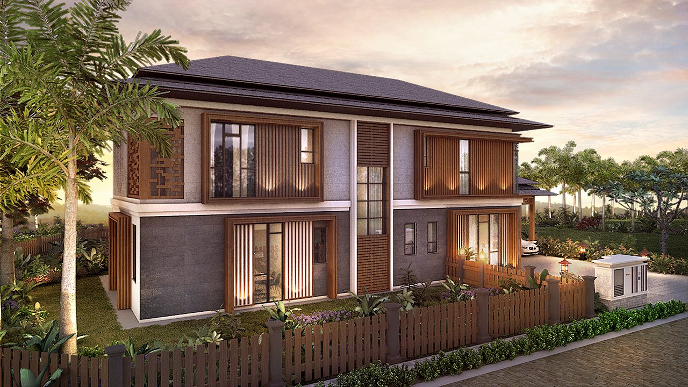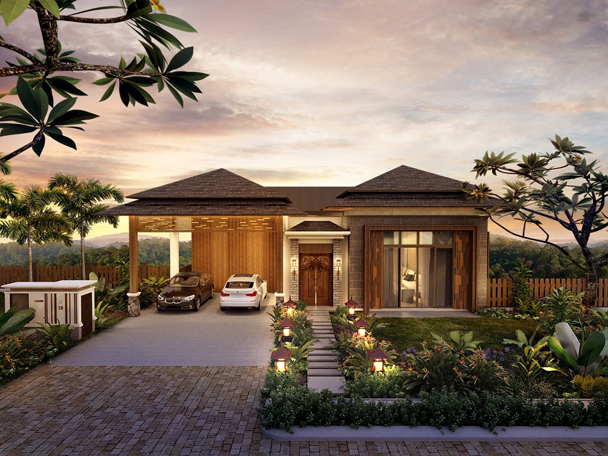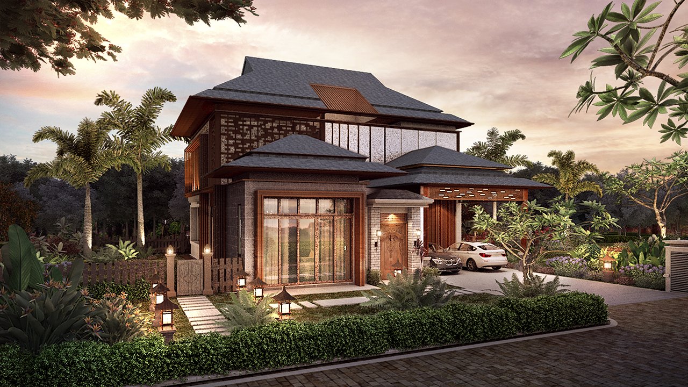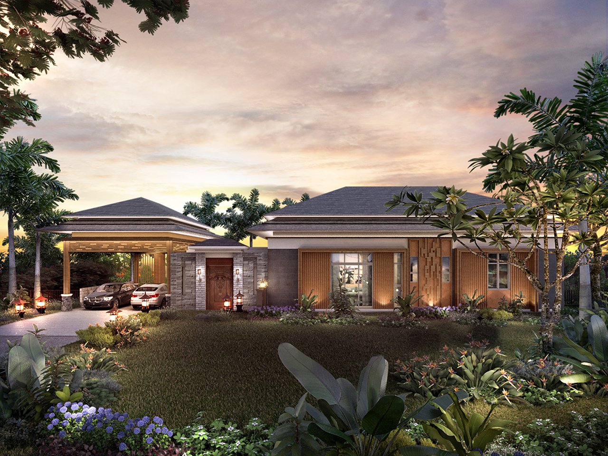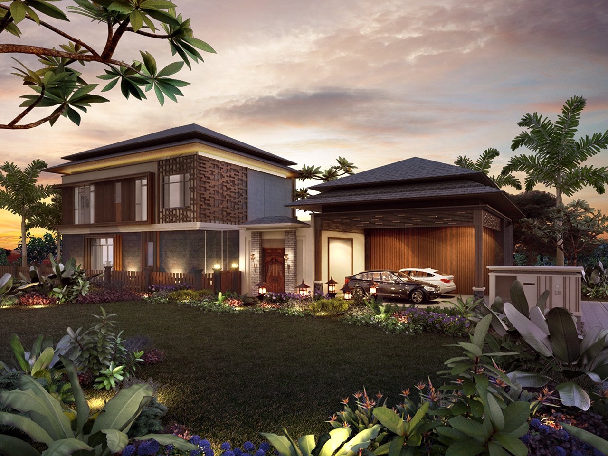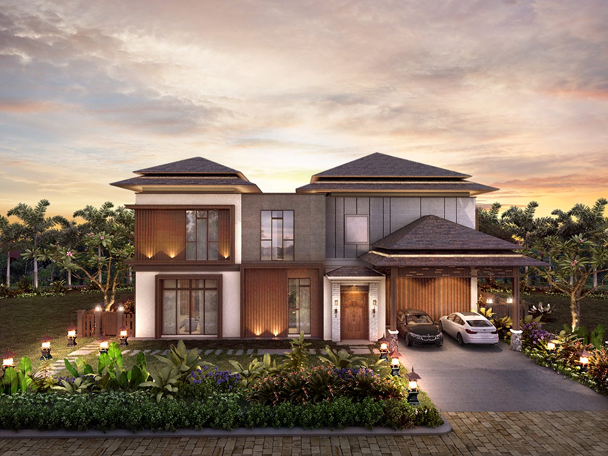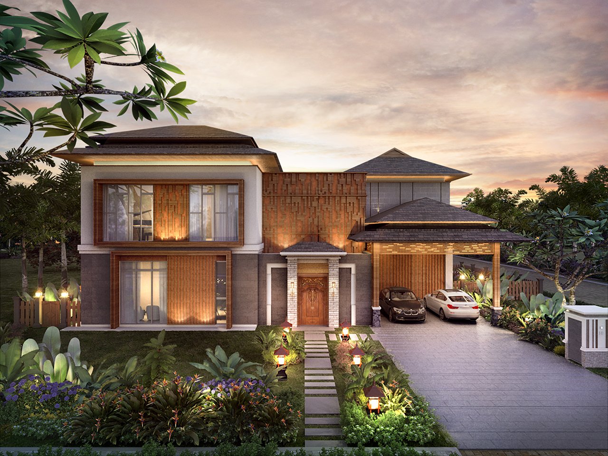Forest Hill Villas features 35 units of exclusive Balinese Resort Homes, with a distinct flair for being in harmony with nature. The architectural style originates from the famous Indonesian island, Bali, where the essence of traditional Balinese Villas were blended seamlessly revealing the province’s culture and laid back way of life creating the perfect dwellings that are in tune with the environment.
The facade design is elaborated by the overall sense of proportion with a modest touch of modernism celebrating the simplicity and spontaneity of Balinese Architecture. The external bounding walls and car porch open structures were carefully treated with attractive compositions of linear and carved elements crowned by a series of hipped-roof forming the impression of Balinese pavilion design.
A Large Gateway, an essential element were introduced to every types, marking the understated entrance to the villa forming a semi-outdoor foyer space. From here, the internal layouts were mindfully choreographed to allow for gradual uncovering of the subtleties of spaces in relation to the external spaces. As one transits from the gateway towards indoor foyer, there is a deliberate scaling down of nature from the semi-open space to the internal public spaces. At the same time it gradually brings the natural elements closer to the space so that the garden and proposed swimming pool area became a personal space with sufficient privacy. Spaces like dry kitchen, dining as well as living area were precisely combined, while the wet kitchen and utility rooms were screened from the public spaces at the rear of the building. The layout promotes a sequential spatial experience while leaving the rest of the private rooms to be separated to provide the much desired seclusion needed.
In a nutshell, the journey through the grounds in Forest Hill Villas is planned with an understanding of the traditional Balinese architecture of a residential compound and the concepts that regulate the arrangement of spaces within it. The collection of these home series is inline with the client intent to offer living environment where both the young and old generations live in homes of their dream whereby the design itself were tailored specifically for each lot as well as having an elderly friendly design layout and structures to cater for future expansions. The careful translation of architectural language which involves bold usage of notable features not only gives a distinctive character to the facade but also creates a exciting and striking fenestration to Setia Ecopark streetscape.
